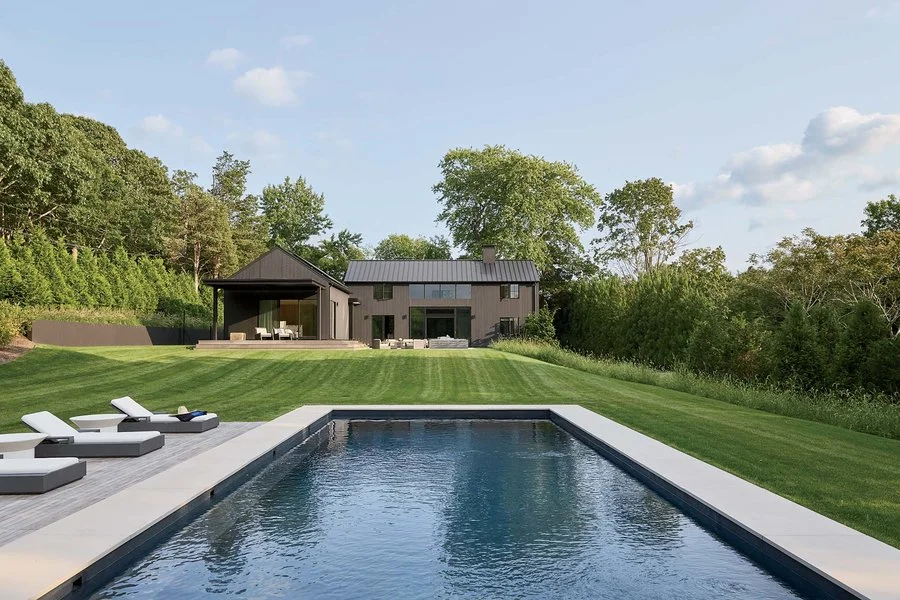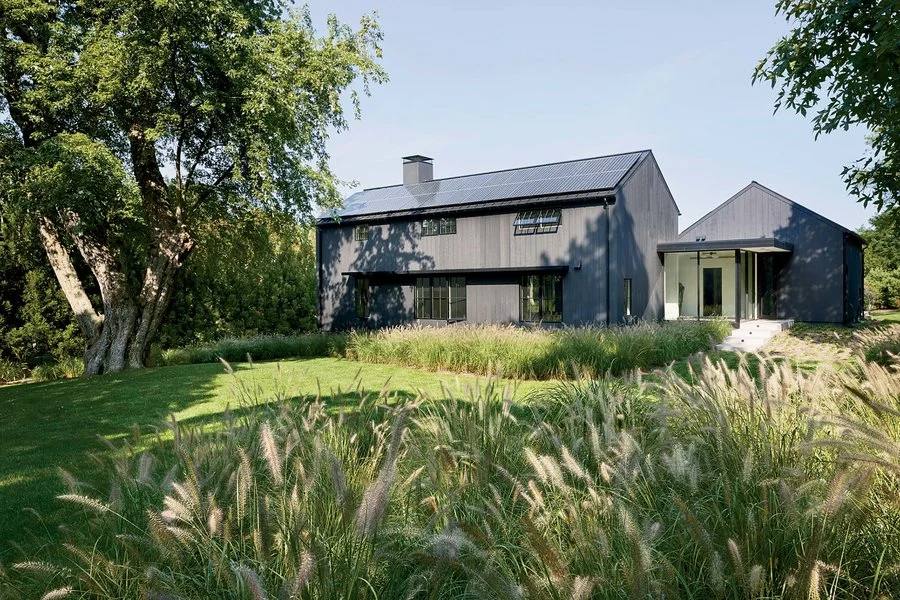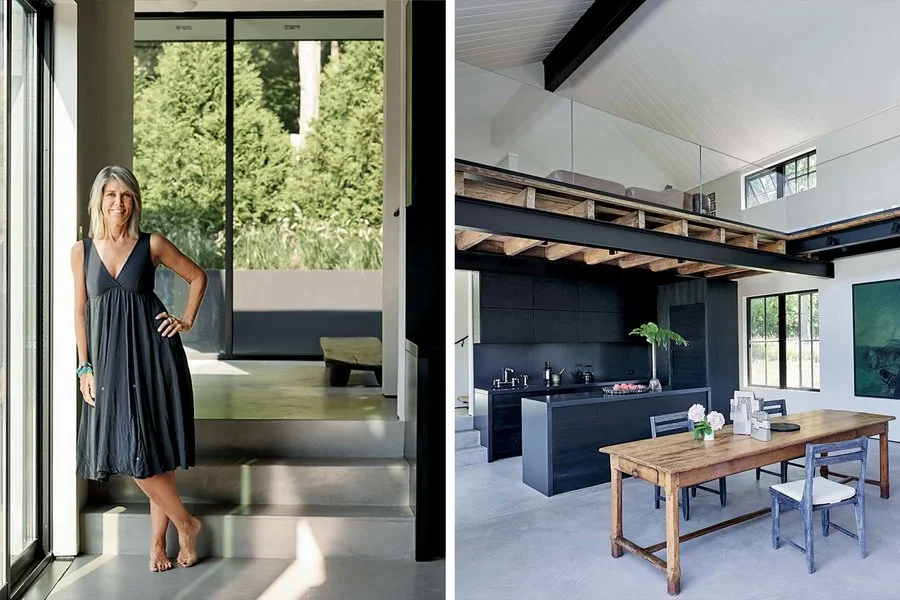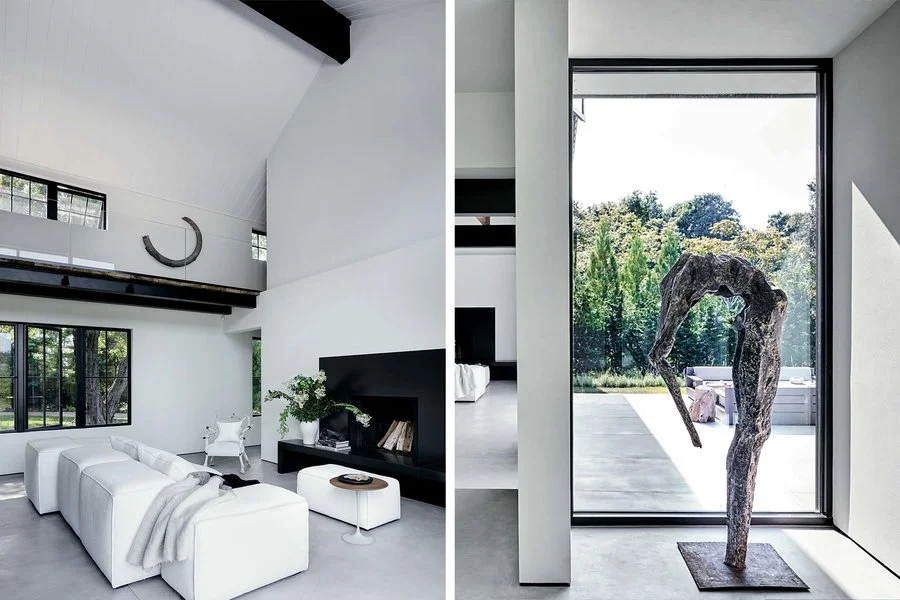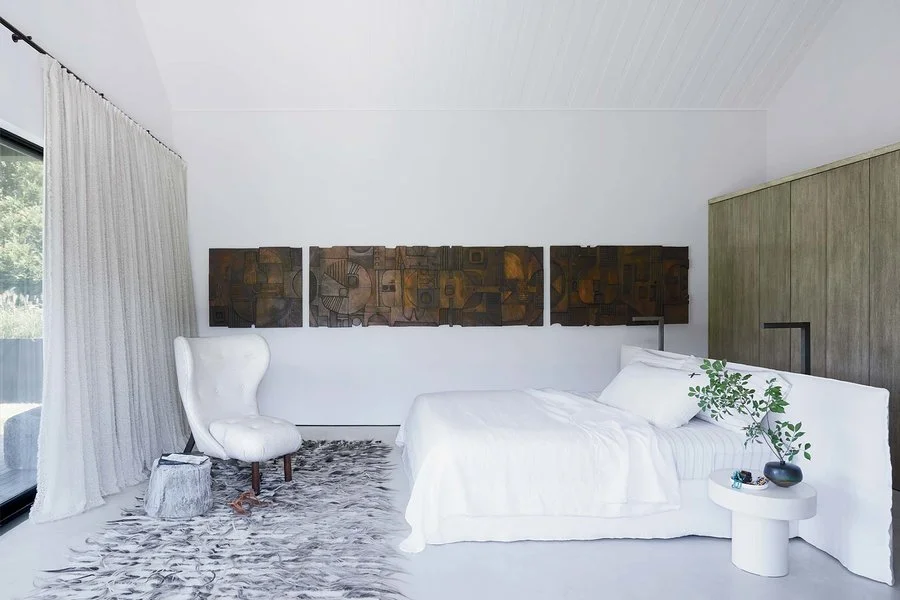Stephen Wallis
writer / editor / storyteller
Michael Del Piero's Hamptons home - Departures
Michael Del Piero’s Hamptons home is the ideal backdrop for her distinctive, far-flung finds.
By Stephen Wallis
August 27, 2018
https://www.departures.com/lifestyle/home-design/michael-del-pieoro-minimalist-hamptons-cottage
“I hope you like music,” interior designer Michael Del Piero says, cheerfully, in the entryway to her not-quite-year-old home in Amagansett, on Long Island’s East End. It seems the audio system that she and her partner, antiques dealer Stuart Grannen, installed has been glitchy, and for the life of her, she can’t get it to turn off.
But then, even before we’ve settled down to talk, the music suddenly stops, and the only background noise is that of afternoon birdsong coming through the open sliding glass doors. Well, that and the occasional barks of a pair of Brussels Griffons staying at the house while their owners help ready a Hamptons outpost of Michael Del Piero Good Design, the interiors studio and shop the decorator founded in Chicago a decade ago. The new offices and shop, which features a mix of seating by Del Piero and furnishings that she sources on her global travels, occupy a renovated barn about 15 minutes down the road in Wainscott. “This is such a natural place for me to be,” she says, noting that 75 percent of what she sells on 1stdibs ends up in New York City or the Hamptons.
Despite the designer’s decision to expand her business to the East End, it’s not what brought her here. “Thirty years ago I married a man whose parents had a home in Amagansett, and every summer we would bring our two daughters,” says Del Piero, who worked for a couple of decades as an executive coach in Chicago before switching gears to a new career in antiques and interior design. “I fell in love with it the minute I arrived.”
When Del Piero and Grannen—who met while she was shopping at Architectural Artifacts, Inc., his 80,000-square-foot emporium in Chicago—began looking for homes in the Hamptons several years ago, they weren’t set on Amagansett. But they came across a small, late-19th-century cottage that enjoyed a covetable location on a quiet road just a five-minute drive from the beach. While clearly a project, it just felt right.
Del Piero and Grannen used the cottage as a summer getaway for a few years while considering what to do with the place. “The house was charming but falling apart,” she says. And the grounds, which total just over one acre, were awkwardly steep and overgrown with vines. In the end, the decision was clear: tear it down and build anew.
Working with Kathryn Fee, an architect in nearby Sag Harbor, the couple conceived a three-bedroom house that is as attuned to its location as it is to their shared sensibilities. For starters, that meant minimal and modest, with flexible spaces suited to relaxed entertaining and an emphasis on connections between indoors and out.
“It was about simplicity, and we wanted as much glass and openness as possible,” says Grannen, who recently sold the building that houses Architectural Artifacts and plans to convert his business to an online model. “To me, the Hamptons is about people, and we like to share the house with friends and relatives.”
The L-shaped residence is composed of two peaked-roof structures joined by a glass entry vestibule. The larger, two-story part contains the entertaining spaces and a pair of guest rooms, while the other holds the master suite. Rooftop solar panels provide most of the electricity. Black-painted cedar cladding, which calls to mind Japanese charred wood, gives the house a distinctive, dusky silhouette. The results are contemporary while nodding to vernacular Long Island barn architecture.
To make the grounds more appealing and accommodate a 50-foot swimming pool and small pool house, Del Piero and Grannen enlisted the firm Hampton Rustic Landscapes to regrade much of the property to no more than a gentle slope. They also extracted dense vines that had overgrown the perimeter, which opened up the views, and planted all new trees, along with low shrubs, grasses, and herbs. “I didn’t want lots of color or flowers,” explains Del Piero.
That chromatic restraint, one of her signatures as a designer, is also reflected in the interiors. The aesthetic is defined by a neutral, predominantly black-and white palette, with occasional warming hits of wood, including the kitchen’s beamed ceiling and the wide-plank floors upstairs. Floors on the main level are polished concrete, an unconventional beach- house choice that Del Piero explains as “really easy—you can just sweep the sand off them,” though a few furry rugs are strategically placed for softness.
The furnishings, meanwhile, are spare and sculptural. Del Piero’s own upholstered designs—mostly covered in pale, nubby linen—commingle with vintage pieces like the dining room’s 11-foot-long French farmhouse table and cerused chairs and a lightly restored Pierre Jeanneret teak-and-rattan armchair. “I like to combine things that are rough and worn with super-minimal and sleek finishes,” she says.
Animating the mix are standout objects and artworks discovered on the pair’s travels—both pleasure trips and more targeted “hunting and gathering” excursions, as Del Piero calls them. Among their finds is an abstract plaster figure reputedly once owned by Maria Callas that now lives in the foyer and a rustic, grape-harvest leather bag that hangs outside a guest room like a work of post-minimalist sculpture. “I love objects as art,” remarks Del Piero. “I usually don’t research things. I buy them because they’re beautiful.”
Most days here begin with breakfast on the porch of Brent’s General Store, catching up with friends. The couple often goes for a drive in Grannen’s 1960 Porsche 356 or another of his vintage convertibles, and there’s always some exercise, whether stand-up paddleboarding in Napeague Bay or going for runs (in the case of Grannen, a marathoner, very long runs), as well as beach and pool time. Del Piero teases her partner for initially resisting the idea of having a pool. “He didn’t even want it,” she says, laughing. “Now he’s in it every single day.”
